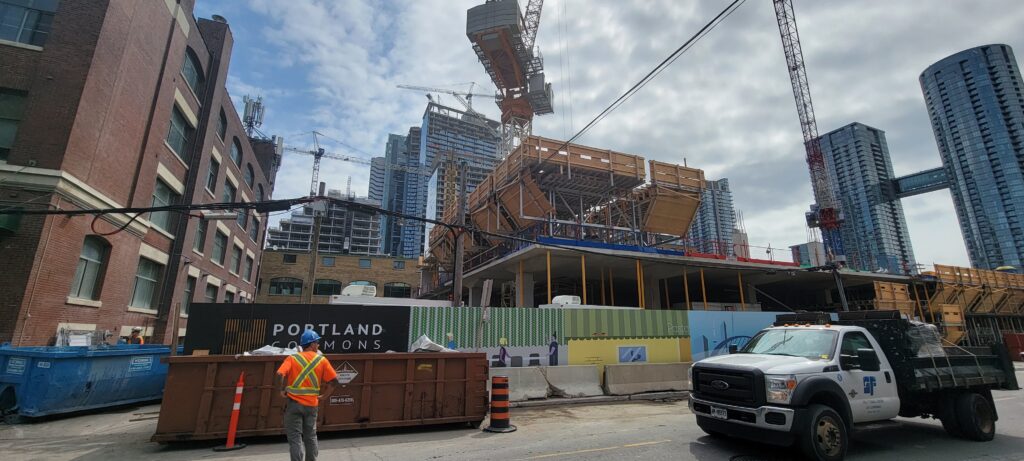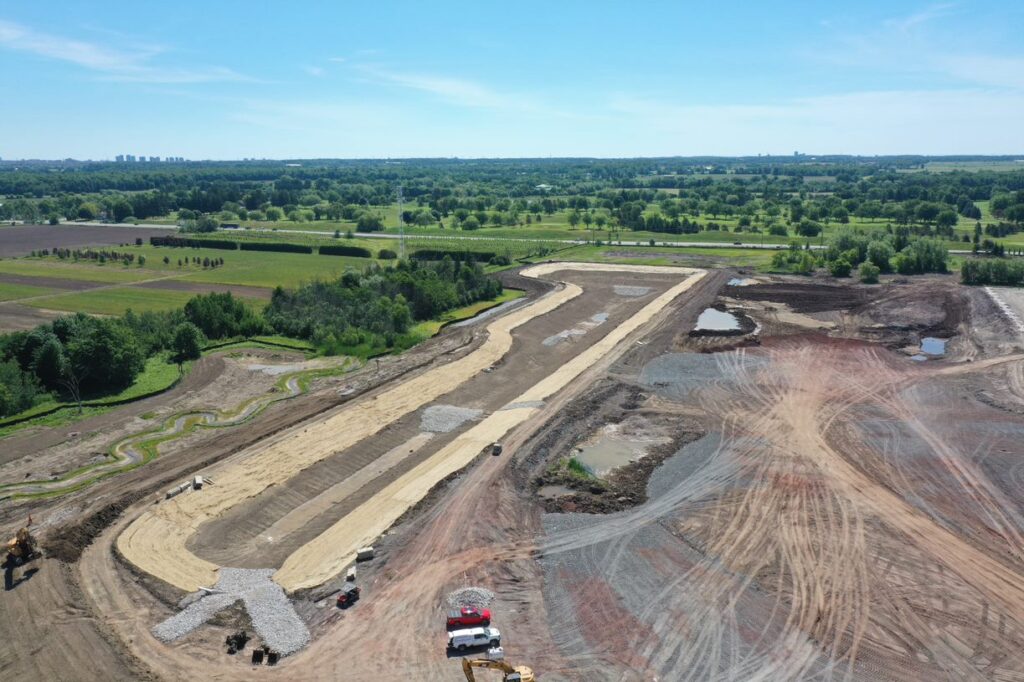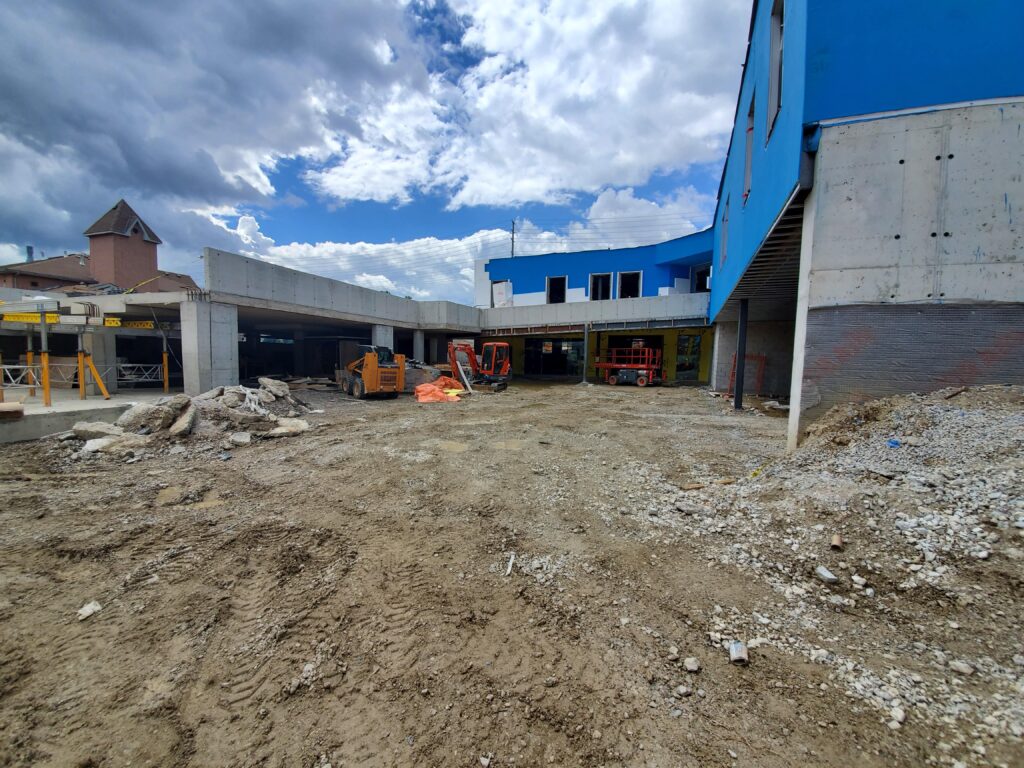Grand River Collegiate Institute Expansion, Kitchener
MGM proudly worked as part of the consulting team lead by Kingsland+ Architects Inc. to provide civil engineering design and contract administration services for the Grand River Collegiate Institute Expansion located at 175 Indian Road, Kitchener, Ontario.
The expansion project consisted of a 27,000 m2, two-storey addition to provide a new student entrance, study commons, science wing, administration offices, washrooms, and other ancillary spaces. To accommodate the building expansion, the surrounding vehicle parking areas were reconstructed and expanded.
Throughout the application process, MGM navigated through the City of Kitchener’s unique and challenging stormwater management design and analysis requirements, which included meeting a strict stormwater balance target and using software modelling in analysing quantity controls and sewer capacity. Our project engineers successfully satisfied the stringent water balance criterion through a creative infiltration gallery strategy that enabled our client to avoid the City’s costly cash in lieu fees.
MGM successfully delivered a practical and efficient site engineering and stormwater management system supported by software analysis, which ensured the satisfaction of governing agencies. Our dedicated team effecively managed the application process and reviewed construction works to ensure timely approvals and conformance to the approved plans.
“Kingsland+ Architects Inc. have worked with MGM Consulting Inc. for over 15 years. MGM is our go to consultant for all civil requirements and has proved to be a reliable, professional consultant we can trust to provide practical solutions in stickhandling the ever-increasing jurisdictional requirements we encounter for our educational, government and industrial projects. MGM provides timely responses and reasonably priced service that we rely on.”
Colin Kingsland, Principal of Kingsland+ Architects Inc.
Under Construction

Portland Commons, Toronto
Construction of the servicing infrastructure for the Portland Commons development in Toronto has been completed. When fully constructed, Portland Commons will be a 15-storey, 560,000 sq. ft. office building with retail and restaurant space at ground level. Designed by Sweeny &Co Architects and being built by EllisDon, the project team’s goal is to achieve LEED Platinum Certification.

6712 Fifth Line, Milton Stormwater Management (SWM) Pond
The SWM pond for one of MGM’s many industrial subdivision projects is being constructed at 6712 Fifth Line in Milton, Ontario. This pond will provide stormwater quality, quantity, erosion, and flood control for the entirety of the 24.6-hectare site which will be occupied by four industrial warehouse buildings. The SWM facility block is approximately 2.5-hectares and will be assumed by the Town of Milton through the subdivision process.

Medical Office Building, Mississauga
Construction of a new medical office building located at 5590 Tenth Line, Mississauga, is almost complete. MGM worked alongside NOOR Architects to design the new office building with surface and underground parking, which began construction in 2021.
In Design
Cashmere Avenue School Addition, Mississauga
A 700m2, one-storey building addition is being design in collaboration with Kingsland+ Architects Inc. for the Cashmere Avenue Public School to add much needed childcare space.
Petro Canada Redevelopment, Mississauga
The existing fuel site at 5835 Airport Road is being upgraded with a new and improved 6 channel gas bar and convenience store.
808 Mount Pleasant, Toronto
A 35-storey mixed-use condominium building is curently being designed for Streetwise Capital Partners Inc. in collaboration with Sweeny &Co Architects.




