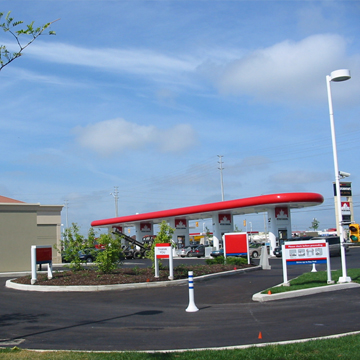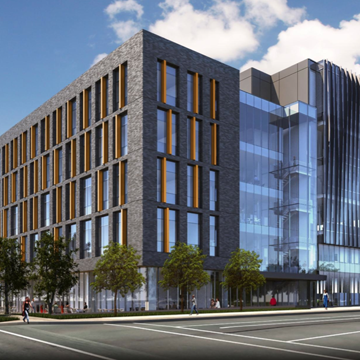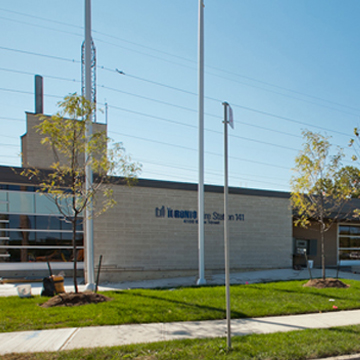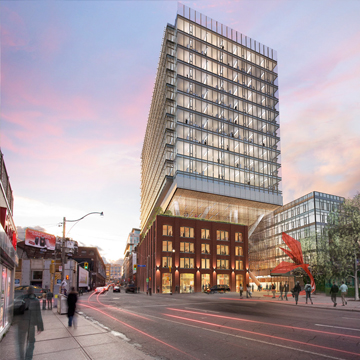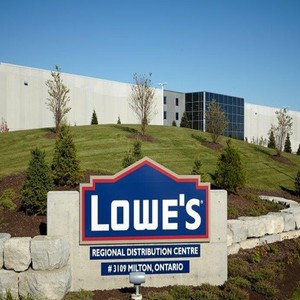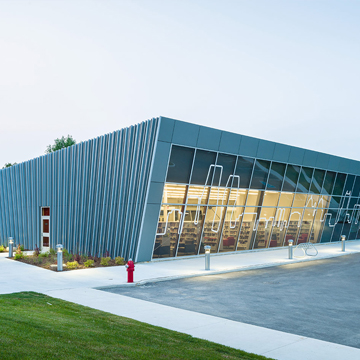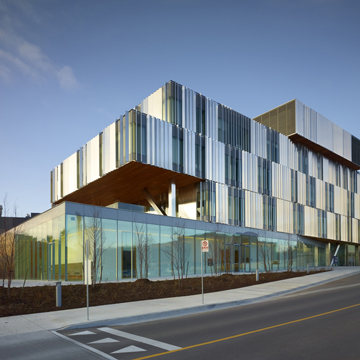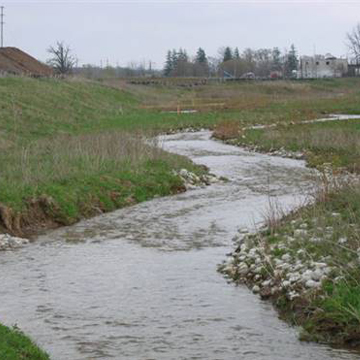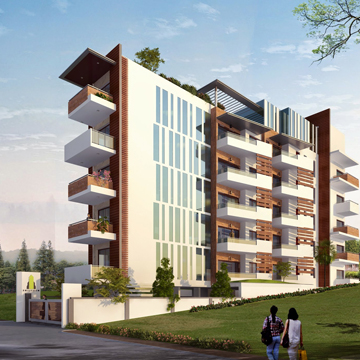In recent years, the push towards more sustainable developments and environmental initiatives such as “LEED”, have forced engineers to look for cost effective, innovative solutions to achieve stringent stormwater quality and quantity targets, and to reduce all storm flows to the municipal storm systems by retaining or re-using stormwater on-site.
The customary approach to stormwater management has been to store excess runoff on sites within parking lots, rooftops or the underground storm system. The quality component in most instances was typically provided by an oil grit separator installed at the outlet from the storm system prior to discharging to the municipal system.
Recently, an increasing number of municipalities and conservation authorities have imposed a water balance requirement to their stormwater management objectives. This new requirement typically requires that a minimum of 5mm of stormwater over the entire site area be retained on site and “used”, infiltrated, or evaporated within a 72 hour time frame. On a one hectare site a minimum of 50 cubic meters of water is required to be retained on the site and either used, infiltrated, or evaporated within a 72 hour timeframe.
Some methods of achieving the required water balance targets are more practical and cost effective than others. On small sites, irrigation and transpiration will provide only a small percentage of the overall required volume to be dealt with. Grey water systems do contribute to achieving the objective, but can be cost prohibitive and it is often difficult to utilize the quantities of water within a 72 hour timeframe needed to meet the target.
The ground water recharge alternatives typically employ infiltration trenches or pits that allow for stormwater to infiltrate into the ground. These features can not only assist in meeting the water balance objectives, but they also provide additional site storage, and serve to trap sediments assisting in achieving stormwater quality objectives. Bio-swale planting areas, constructed overtop of infiltration areas provide an additional level of treatment as required to meet the most stringent quality control targets.
Typically, bioswales are designed to accept sheet flow from parking lots or landscaped areas. During frequent storm events, drainage is directed toward the bioswales and absorbed into the planting medium with a percentage being used by the plants. During heavier storms, the excess runoff will drain into the lower stone pit where it will be drawn down into the water table over a 72 hour period. While there are certain constraints such as native soil percolation rates, existing topography etc., they are often the most cost effective solution to achieving the water balance, and water quality criteria.
MGM has recently designed several institutional, commercial and industrial sites employing a hybrid bioswale/infiltration pit design. To find out more information regarding stormwater management alternatives please contact MGM directly.

