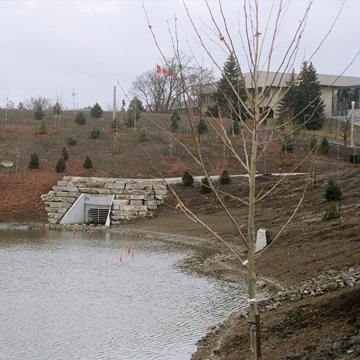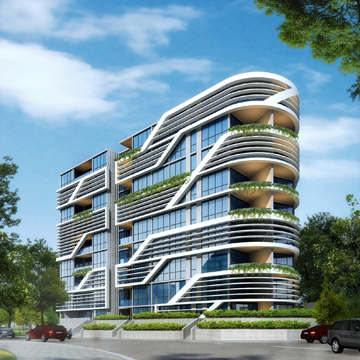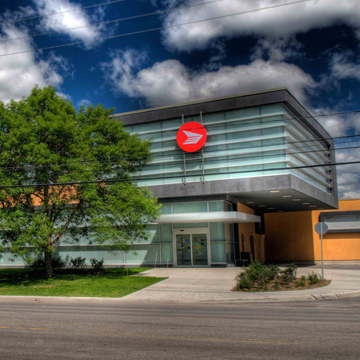On-site sewage treatment systems are used throughout Ontario to safely treat and discharge wastewater from a variety of sources in rural and less populated areas throughout the province. There are more than 1.2 million on-site systems in Ontario with most of these systems providing treatment for residential and smaller commercial and institutional developments such as schools, churches, restaurants and campgrounds.
Smaller on-site systems, (less than 10,000 L/d of flow) are regulated by Part 8 of the Ontario Building Code (OBC). Review and approval is completed by local building departments under the Chief Building Official.
Under the OBC the following conditions must be met.
• Building permit is required if constructing, altering or extending the system.
• Design flow based on building occupancy, fixture units & size, and
• Systems must be in the same property as where the sewage is generated
The OBC describes a set of minimum standards (now referred to as acceptable solutions) that regulate the size, design and layout of an on-site sewage treatment system. The purpose of the minimum standards set by the OBC is to protect human health and the environment. An improperly designed or constructed on-site system can cause significant environmental degradation as well as pose a risk to human health by contaminating drinking water or polluting surface waters.
There are many considerations that must be examined when designing an on-site system. These include, but are not limited to the following steps:
• Conducting a site evaluation
• Determining the total daily design sanitary sewage flow
• Choosing the type of pre-treatment system, and
• Choosing the type of soil absorption system.
Site evaluation, although only briefly mentioned in the Ontario building code, is one of the most important steps of the design process when designing and constructing on-site wastewater systems. The design of an on-site sewage system must be tailored to each individual lot, and the constraints and criteria of the building it is serving. According to section 8.2.1.2 of the OBC, a site evaluation must be conducted for every site where a new or replacement sewage system is to be installed. Consideration must be given to:
• Lot size and area available for on-site system,
• Usage/occupancy of the property
• Separation distance- horizontal and vertical
• Topography and flooding potential, and
• Soils and subsurface conditions
Soil is a vital component of any on-site wastewater treatment system, since the soils are responsible for majority of treatment of effluent in conventional septic tank/leaching bed systems. The type of soil will dictate if the site can accommodate an on-site system, how large the system will be and what type of systems are appropriate.
Soils receiving effluent must be unsaturated for a depth of 90 cm below the point of contact to ensure aerobic treatment. If the site cannot meet the 90 cm vertical clearance distance required with existing soils, the system will need to be raised above grade by using imported material. Therefore, it is necessary to be able to assess soils for the seasonal or fluctuating high ground water level.
A septic tank is the most common type of pre-treatment unit used in Ontario, and may be used in conjunction with an in ground or raised absorption trench leaching bed or filter bed. The primary function of a septic tank is to separate the solids from the liquids and provide storage for solid material. Septic means “without oxygen” describing the environment in a septic tank. Bacteria present in a septic tank are a type of anaerobic bacteria, and they break down sewage and sludge in the tank. The septic tank achieves approximately 10-20% of the total treatment of a conventional on-site system.
The septic tank performs the following main functions:
• Separation of solids and liquids
• Storage of sludge and scum
• Anaerobic digestion of sludge
Effluent filters are now mandatory on all new septic tank installations (implemented on December 31, 2006)
Secondary and tertiary treatment units provide an aerobic environment for treatment of sewage, which greatly improves treatment over a conventional septic tank. Depending on the type of treatment unit chosen, they may also provide an opportunity for some nutrient removal as well as some pathogen reduction
Secondary and tertiary treatment units are gaining popularity in the province and are now used in an estimated 10-20% of all new installations in the province.
Increasing cost competitiveness with conventional systems due to rising cost of granular materials also make alternative treatment systems more attractive for property owners.
As with available area, costs are also site specific. All of the tertiary units have approximately the same base price (around $10,000-$20,000). Secondary treatment may cost slightly less.
There are a number of soil absorption systems which may be used in Ontario. The type of soil absorption system used depends both on the results of the site evaluation, i.e. what the native soils are like and like how much space is available and also on the type of pre-treatment used.
The leaching bed is able to treat wastewater to a high degree by maintaining an aerobic environment within the soil matrix below the absorption trenches.
It’s important to maintain the aerobic environment in the leaching bed, or else the proper amount of treatment will not take place and untreated wastewater will be returned to the ground/ surface waters. Conventional type leaching beds can be designed as absorption trench systems or as filter beds.
Conventional absorption trenches consist of individual runs of perforated plastic distribution pipe contained within a trench of clear stone. The trenches are separated by native or fill soils. Distribution to the trenches is via either a distribution box or header pipe.
Leaching beds constructed and fill must follow all the design and code requirements outlined in the previous section, as the additional design considerations outlined in section 8.7.4.2. Of the OBC
One of the additional requirements of leaching beds constructed in fill is that a mantel must be provided. A mantel consists of 250 mm of unsaturated soil or leaching bed fill that extends a minimum of 15 m from the outer distribution pipe in the expected direction of flow.
Filter beds can only be used with a septic tank up to a maximum daily flow of 5,000 L/day. If the daily design flow is greater than 5,000 L/day, a filter bed can be used provided that a secondary or tertiary treatment unit is provided.
Shallow buried trenches are a type of leaching bed that can be used as an alternative to conventional absorption trenches or filter beds. Shallow buried trenches can only be used if preceded by a tertiary treatment technology. Shallow buried trenches consist of a pressurized network of small diameter distribution pipes placed inside a plastic chamber. Effluent must be pumped to the bed with enough pressure to produce a residual pressure head of 600 mm at the point of the bed farthest from the pump. This ensures that the effluent is being evenly spread out over the entire length and width of the bed. Shallow buried trenches have a much smaller area than conventional trenches or filter beds. Shallow buried trenches can be installed in native soils with T-time up to 125 min/cm.
An area bed is a newer type of soil absorption system that is not described in the body of the building code; instead area beds are approved by the Building Material Evaluation Commission (BMEC). An area bed generally consists of 200 mm layer of crushed stone on top of 250 mm layer of sand, where the sand has 6<T-time< 10min/cm. Area beds can only be used with those treatment units that have a BMEC authorization for this type of bed, and must conform with all requirements of the technology-specific BMEC authorization. In some cases, the area bed may be located directly beneath the unit, in which case there is no piping, and in other cases effluent may be sent from the treatment unit to a bed with distribution piping.
Developments that generate larger sewage flows (greater than 10,000 L/d flow) are regulated by the Ontario Ministry of Environment (MOE). The design of these larger on-site systems is similar to that of the smaller on-site systems governed by the OBC. The MOE review process of the larger systems is much more onerous and the review and approval process considerably more time consuming. The MOE considers the larger systems to have a greater possibility of posing a threat to the environment and as such, additional engineering calculations are required to ensure ground and surface water contamination is mitigated.
Ref. Ontario Rural Wastewater Centre, October 22nd, 2013. “Introduction to Design of On-site Wastewater Treatment Systems”
For more information on this topic and how it could relate to your project, contact MGM directly.








