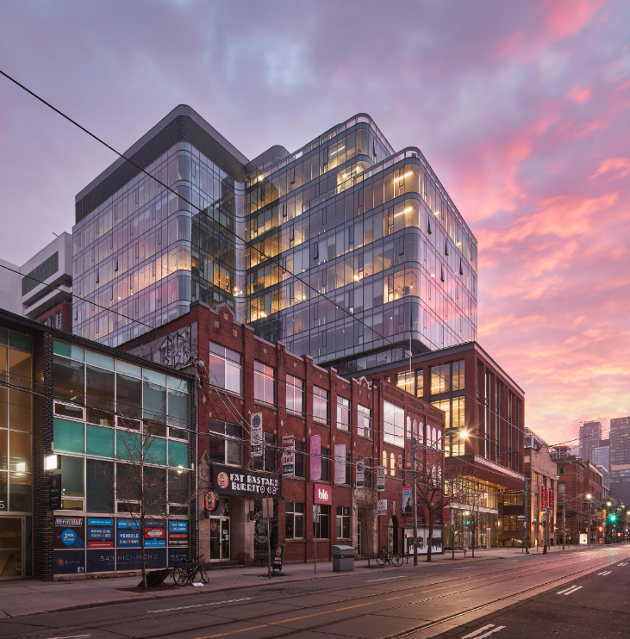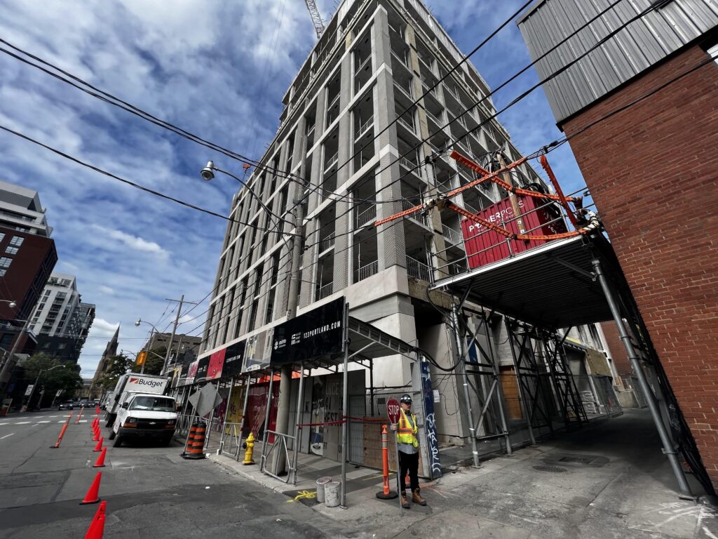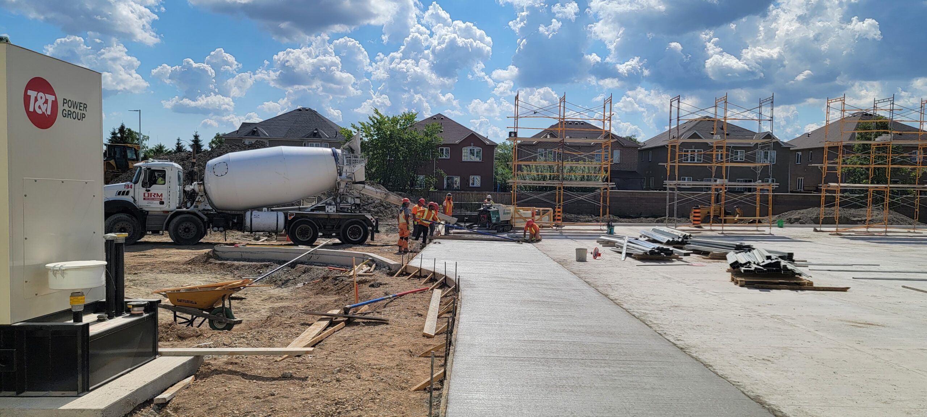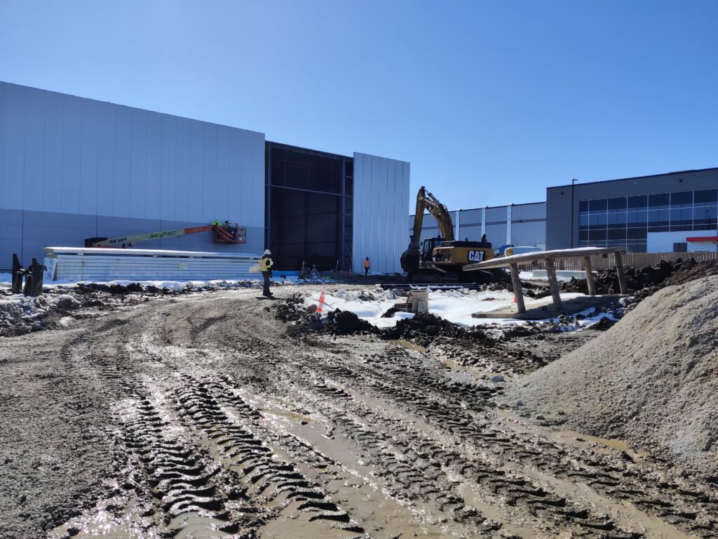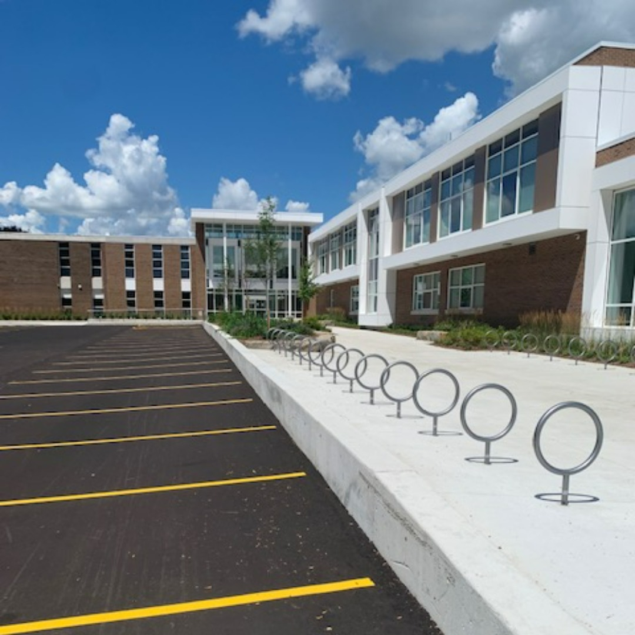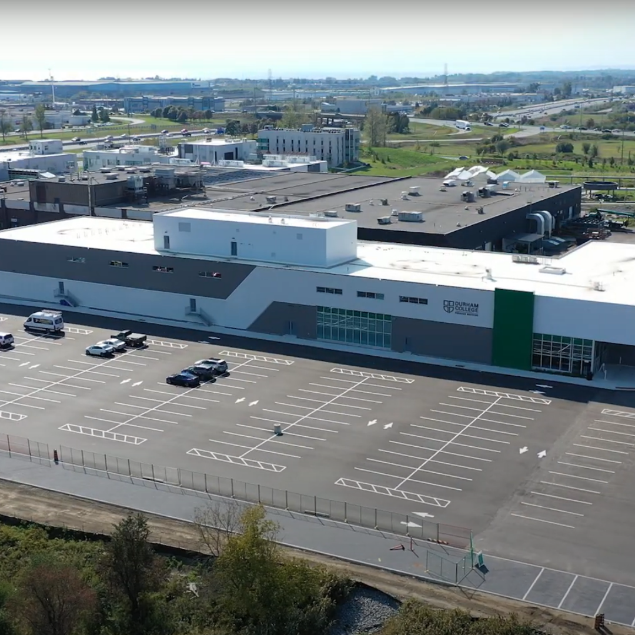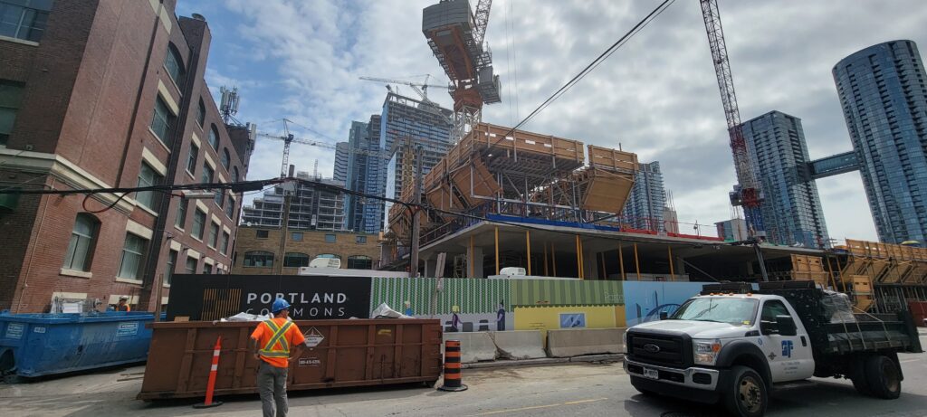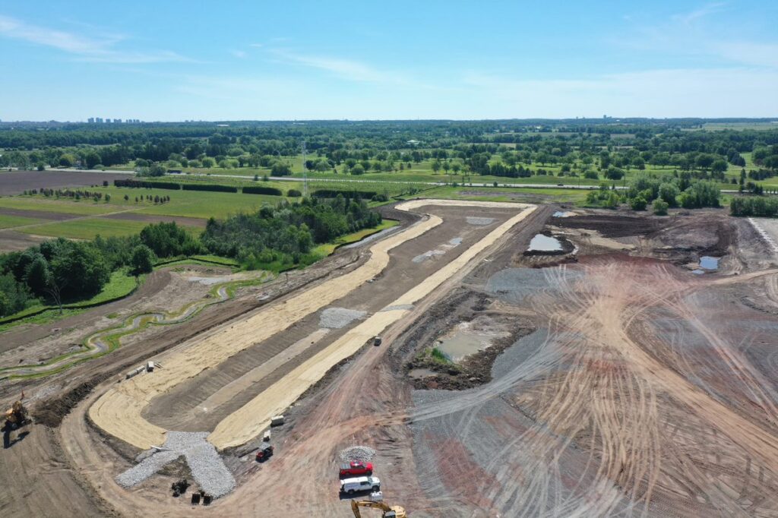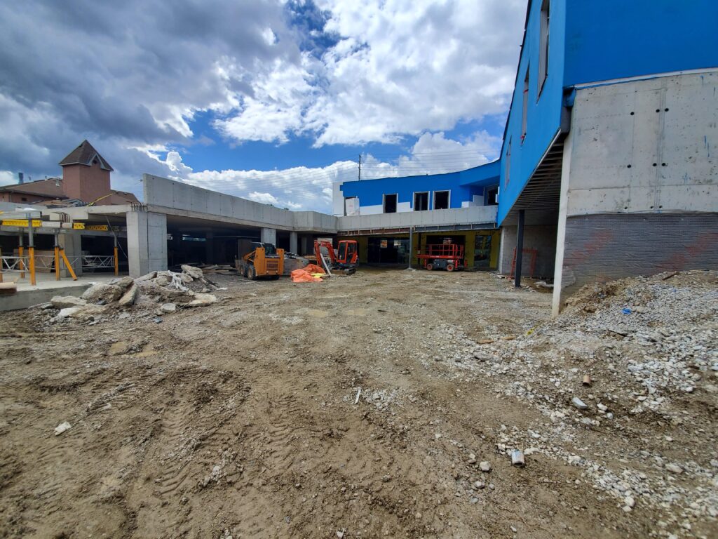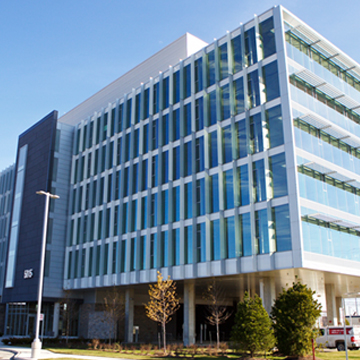Address: 602 King Street West, Toronto, Ontario
Developers: Allied Properties REIT and RioCan REIT
Architect: Hariri Pontarini
In a joint venture, Allied Properties REIT and RioCan REIT, two of Toronto’s prominent developers, commissioned Hariri Pontarini Architects to design a new commercial-residential development in the heart of Toronto’s Fashion district. This development saw the amalgamation of eight existing properties including 602, 606, 620, and 620a King Street West; 499, 503, and 505 Adelaide Street West; also 1 and 11 Adelaide Place West. Consisting of both new construction and the preservation of select heritage buildings, this truly mixed-use development comprises of a total of 440,000 sq. ft. over the 13-storey office portion and 15-storey rental residential portion of the building. With a guiding principle of long-term sustainability, the project was able to achieve LEED Platinum status for the office portion and achieved LEED Gold status for the residential portion of the development.
MGM proudly worked alongside other project team members to provide civil engineering design and contract administration services throughout the lifecycle of this project. MGM expertly analyzed the complex integration of the site’s multiple buildings’ combined sewer connections to provide a cohesive system for the new development. This included the decommissioning of existing servicing connections where buildings were removed, the retention of connections that were not directly impacted by the development, and the design of new servicing connections where necessary.
Challenges were faced with the combined sewer analysis and the Ministry of Environment Directive F-5-5 which dictates that flows to the combined sewer system cannot be increased. These new requirements, as well as the presence of historical buildings, meant MGM needed to be innovative in the ways approvals were obtained while ensuring the developers’ vision was met. MGM senior staff were able to navigate these special challenges by reaching an agreement with the City’s reviewers that the buildings within this development that were not being altered were not to be considered within the stormwater management analyses. As the increase in residential units on this site meant the increase in sanitary flows to the combined sewer, the agreement with the City to not include select buildings in the SWM analysis meant that the total development flows to the combined system saw a substantial reduction overall.
MGM provided periodic site inspection and contract administration services throughout the construction of this project and provided final authorization on the general conformity to approved designs in August of 2019, signaling the successful completion of this project.

